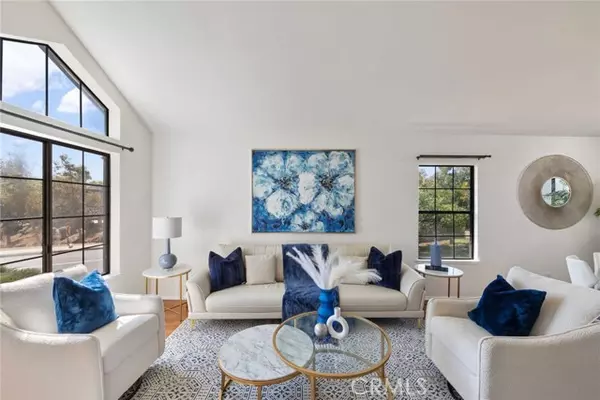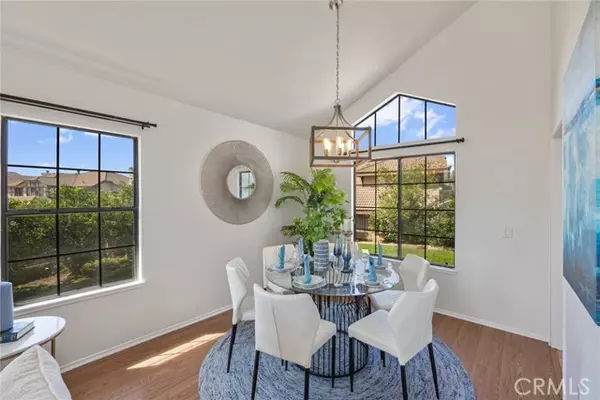
GET MORE INFORMATION
We respect your privacy! Your information WILL NOT BE SHARED, SOLD, or RENTED to anyone, for any reason outside the course of normal real estate exchange. By submitting, you agree to our Terms of Use and Privacy Policy.
Listed by Gregory Jewett • Lightning Real Estate
Bought with Derrick Williams • H & L Legacy Corp.
Bought with Derrick Williams • H & L Legacy Corp.
$ 1,060,000
$ 1,079,500 1.8%
Est. payment /mo
Sold on 11/25/2024
6043 Birdie Drive La Verne, CA 91750
4 Beds
3 Baths
1,949 SqFt
UPDATED:
Key Details
Sold Price $1,060,000
Property Type Single Family Home
Sub Type Detached
Listing Status Sold
Purchase Type For Sale
Square Footage 1,949 sqft
Price per Sqft $543
MLS Listing ID CRGD24202980
Sold Date 11/25/24
Bedrooms 4
Full Baths 2
HOA Y/N No
Originating Board Datashare California Regional
Year Built 1986
Lot Size 7,579 Sqft
Property Description
Welcome to the elegant and exclusive 4-bedroom, 2.5-bathroom residence nestled in the beautiful hills of La Verne, CA. This sophisticated home features vaulted ceilings and a thoughtfully designed layout that promotes exceptional living. As you step inside, you'll be greeted by generous living areas filled with natural light, creating an inviting atmosphere ideal for both relaxation and entertainment. Each of the four well-appointed bedrooms ensures restful nights for family and guests alike, while the luxurious master suite serves as a true retreat, complete with an en-suite bathroom and ample closet space. For flexibility, an additional office space with a closet can easily be converted into a fourth bedroom to suit your evolving needs. Freshly painted in neutral tones and adorned with new carpeting, every room is bright and welcoming. The crowning jewel of this property is its private backyard oasis, featuring an array of fruit trees, including a pple, lemon, orange, and grapefruit, as well as stunning panoramic views of the green hills that provide a serene sense of tranquility and exclusivity. Located near a golf course, hiking trails, and horse trails, this home offers abundant opportunities for outdoor activities and the enjoyment of nature. Situated in a top school distri
Location
State CA
County Los Angeles
Interior
Heating Central
Cooling Central Air
Flooring Carpet, Wood
Fireplaces Type Family Room
Fireplace Yes
Laundry Inside
Exterior
Garage Spaces 3.0
Pool None
View Golf Course, Hills, Mountain(s)
Handicap Access Other
Private Pool false
Building
Story 2
Foundation Concrete Perimeter
Water Public
Architectural Style Modern/High Tech
Schools
School District Bonita Unified

© 2024 BEAR, CCAR, bridgeMLS. This information is deemed reliable but not verified or guaranteed. This information is being provided by the Bay East MLS or Contra Costa MLS or bridgeMLS. The listings presented here may or may not be listed by the Broker/Agent operating this website.






