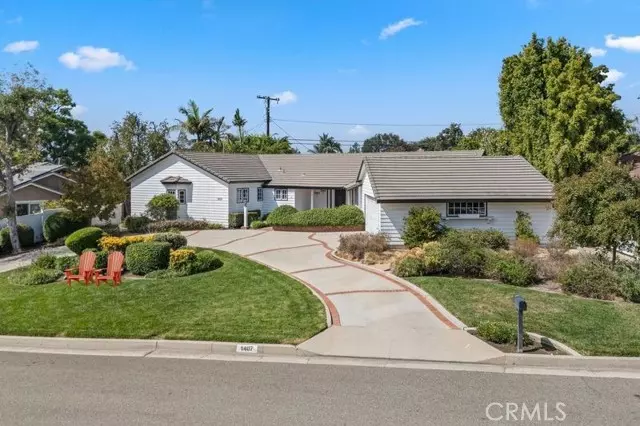
1407 Marelen Drive Fullerton, CA 92835
3 Beds
3 Baths
2,339 SqFt
UPDATED:
11/24/2024 08:20 AM
Key Details
Property Type Single Family Home
Sub Type Detached
Listing Status Active
Purchase Type For Sale
Square Footage 2,339 sqft
Price per Sqft $598
MLS Listing ID CRPW24208255
Bedrooms 3
Full Baths 2
HOA Y/N No
Originating Board Datashare California Regional
Year Built 1956
Lot Size 10,625 Sqft
Property Description
Location
State CA
County Orange
Interior
Heating Central
Cooling Central Air
Flooring Tile, Carpet, Wood
Fireplaces Type Family Room, Living Room
Fireplace Yes
Appliance Dishwasher, Disposal, Gas Range
Laundry Laundry Room, Inside
Exterior
Garage Spaces 2.0
Pool None
View None
Handicap Access Other
Private Pool false
Building
Lot Description Other, Landscape Misc
Story 1
Foundation Raised
Water Public
Architectural Style Ranch
Schools
School District Fullerton Joint Union High







