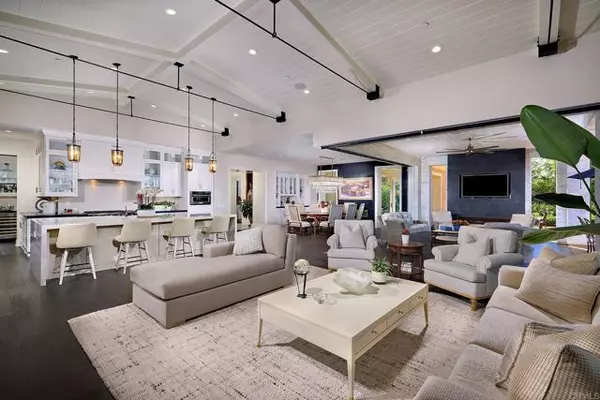REQUEST A TOUR If you would like to see this home without being there in person, select the "Virtual Tour" option and your agent will contact you to discuss available opportunities.
In-PersonVirtual Tour

Listed by Ian Arnett • Compass
$ 5,999,000
Est. payment /mo
Active
15527 Artesian Road San Diego, CA 92127
5 Beds
6 Baths
4,943 SqFt
UPDATED:
11/14/2024 12:36 AM
Key Details
Property Type Single Family Home
Sub Type Detached
Listing Status Active
Purchase Type For Sale
Square Footage 4,943 sqft
Price per Sqft $1,213
MLS Listing ID CRNDP2409352
Bedrooms 5
Full Baths 5
HOA Fees $344/mo
HOA Y/N Yes
Originating Board Datashare California Regional
Year Built 2017
Lot Size 1.000 Acres
Property Description
Discover unparalleled luxury in the prestigious Artesian Estates with this meticulously crafted single-level former model home. Offering 5 bedrooms, 6 bathrooms, and 4,943 square feet of exceptional living space, this residence embodies the perfect blend of indoor and outdoor elegance. The open floor plan seamlessly extends to two covered California living rooms, adding 724 square feet of outdoor living complete with TVs and a beautifully appointed loggia for a true Southern California lifestyle. Nestled on an expansive lot at the end of a quiet cul-de-sac, this home ensures privacy and tranquility. Fully turnkey, it comes high-end audio/visual equipment, alongside custom window coverings.The property is powered by 53 owned solar panels, covering all energy needs, including the Tesla car charger and the stunning saltwater pool. A detached guest house offers the perfect space for extended family or guests, featuring a mini kitchen, washer/dryer, a spacious bedroom, and a cozy sitting area. Additional upgrades throughout the home include automatic blinds, a state-of-the-art security system, a custom-built sound system, enhanced storage in the 3-car garage, and custom closets in each bedroom. A whole-house water purification system adds to the home’s comfort. For entertainment, en
Location
State CA
County San Diego
Interior
Cooling Central Air, Zoned
Fireplaces Type Dining Room, Family Room, Other
Fireplace Yes
Laundry Laundry Room
Exterior
Garage Spaces 3.0
Pool Indoor
Amenities Available Playground, Other, Dog Park
View Other
Private Pool true
Building
Lot Description Cul-De-Sac
Story 1
Schools
School District Poway Unified

© 2024 BEAR, CCAR, bridgeMLS. This information is deemed reliable but not verified or guaranteed. This information is being provided by the Bay East MLS or Contra Costa MLS or bridgeMLS. The listings presented here may or may not be listed by the Broker/Agent operating this website.






