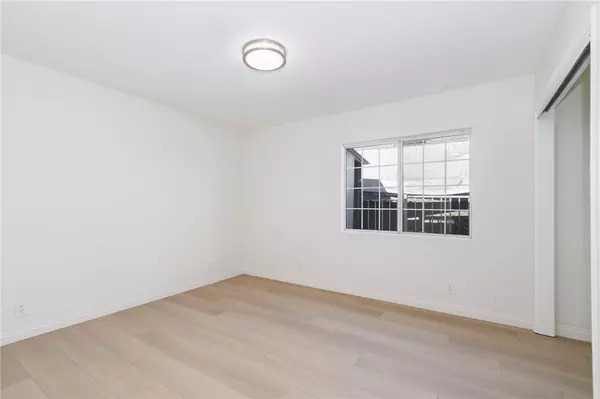REQUEST A TOUR If you would like to see this home without being there in person, select the "Virtual Tour" option and your agent will contact you to discuss available opportunities.
In-PersonVirtual Tour

Listed by jiawen chen • Ameriway Realty
$ 780,000
Est. payment /mo
Pending
823 3rd Pomona, CA 91766
4 Beds
2 Baths
2,022 SqFt
UPDATED:
11/13/2024 04:31 AM
Key Details
Property Type Single Family Home
Sub Type Detached
Listing Status Pending
Purchase Type For Sale
Square Footage 2,022 sqft
Price per Sqft $385
MLS Listing ID CROC24231400
Bedrooms 4
Full Baths 2
HOA Y/N No
Originating Board Datashare California Regional
Year Built 2004
Lot Size 6,433 Sqft
Property Description
Renovated in 2004! The spacious 2,022 sq ft single family home sits on a 6,433 sq ft lot and features 4 large bedrooms and 2 full bathrooms. Oversized master bedroom with a tub and shower in the master bathroom. Large formal living room with vaulted ceilings and formal dining room. The family room offers plenty of space to relax and enjoy the fireplace. Central A/C and heat. Indoor laundry room for added convenience. Large and open kitchen with sliding doors leading to the private backyard. The peaceful backyard offers a covered patio, grassy area and plenty of trees including lemon, orange and dragon fruit trees. 2-car attached oversized garage. Sliding gate closes to secure driveway area. There's also a back driveway for additional parking with direct alley access. Back gate slides open, as well. You'll love what this home has to offer!
Location
State CA
County Los Angeles
Interior
Cooling Central Air
Fireplaces Type Living Room
Fireplace Yes
Laundry Dryer, Gas Dryer Hookup
Exterior
Garage Spaces 3.0
Pool None
View None
Private Pool false
Building
Story 1
Water Public
Schools
School District Pomona Unified

© 2024 BEAR, CCAR, bridgeMLS. This information is deemed reliable but not verified or guaranteed. This information is being provided by the Bay East MLS or Contra Costa MLS or bridgeMLS. The listings presented here may or may not be listed by the Broker/Agent operating this website.






