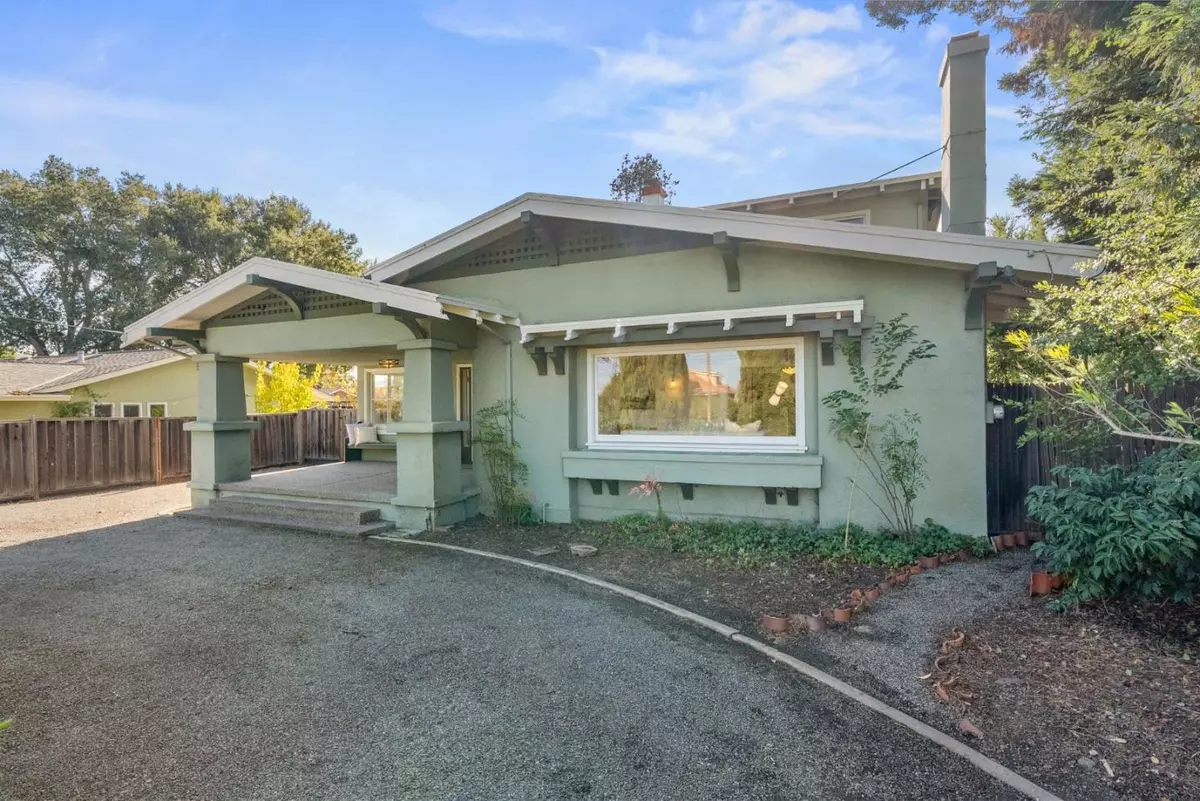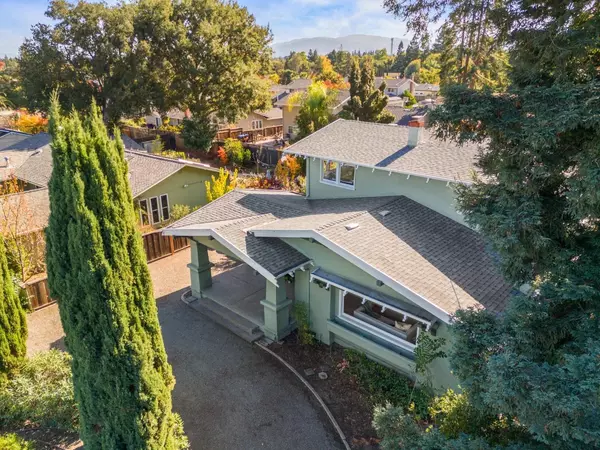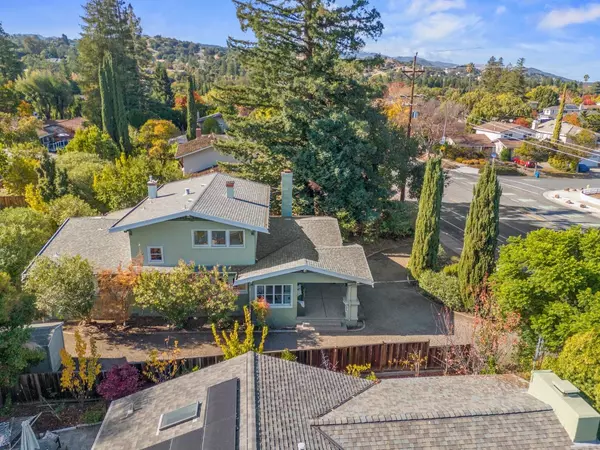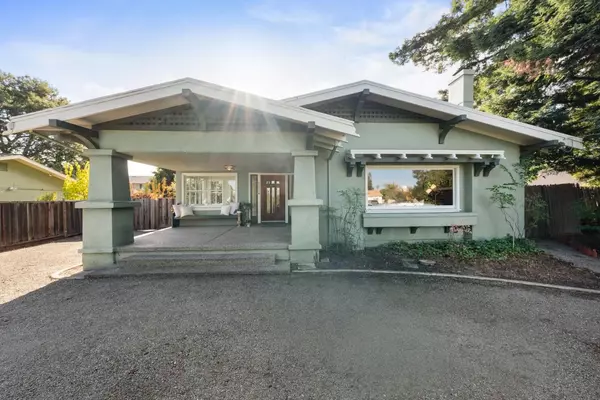REQUEST A TOUR If you would like to see this home without being there in person, select the "Virtual Tour" option and your agent will contact you to discuss available opportunities.
In-PersonVirtual Tour

Listed by Kirsten Reilly • Compass
$ 2,880,000
Est. payment /mo
Open Sun 2PM-4PM
20724 Prospect Road Saratoga, CA 95070
4 Beds
2 Baths
2,536 SqFt
OPEN HOUSE
Sun Nov 24, 2:00pm - 4:00pm
UPDATED:
11/24/2024 06:19 PM
Key Details
Property Type Single Family Home
Sub Type Detached
Listing Status Active
Purchase Type For Sale
Square Footage 2,536 sqft
Price per Sqft $1,135
MLS Listing ID ML81986960
Bedrooms 4
Full Baths 1
HOA Y/N No
Originating Board Datashare MLSListings
Year Built 1916
Lot Size 9,583 Sqft
Property Description
Incredible opportunity to create your masterpiece in gorgeous Saratoga, while taking advantage of the excellent Cupertino elem/middle schools and Monta Vista High School! This custom craftsman home has a very traditional downstairs floor plan with a large formal front living room and a spacious dining room for entertaining. The kitchen, located at the rear of the house, is large and boxy with high ceilings and SO much potential. Downstairs there are two bedrooms and 1.5 bathrooms plus an office and a sunny garden or reading room off the main entry. Upstairs there are two large bedrooms which could easily become excellent multi-purpose, game or exercise rooms, etc. Very flexible floor plan! There is not currently a garage, but there is a semicircular driveway that accommodates several cars and there is a generous side yard on the left that could likely fit an oversized vehicle or a driveway to a small garage (you'll need to confirm feasibility with the planning dept.). This home has a lot of charm and personality and will make a gorgeous residence~!
Location
State CA
County Santa Clara
Interior
Heating Forced Air
Cooling None
Flooring Laminate, Wood
Fireplaces Number 1
Fireplaces Type Living Room, Wood Burning
Fireplace Yes
Appliance Dishwasher
Exterior
Private Pool false
Building
Story 2
Water Public
Architectural Style Craftsman
Schools
School District Fremont Union, Cupertino Union

© 2024 BEAR, CCAR, bridgeMLS. This information is deemed reliable but not verified or guaranteed. This information is being provided by the Bay East MLS or Contra Costa MLS or bridgeMLS. The listings presented here may or may not be listed by the Broker/Agent operating this website.






