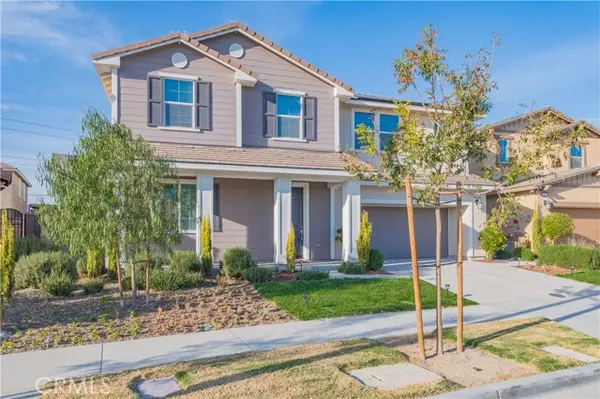REQUEST A TOUR If you would like to see this home without being there in person, select the "Virtual Tour" option and your agent will contact you to discuss available opportunities.
In-PersonVirtual Tour

Listed by Amy Ji • ReMax 2000 Realty
$ 4,000
New
4864 S Grayson Way Ontario, CA 91762
5 Beds
3 Baths
2,985 SqFt
UPDATED:
11/23/2024 01:07 AM
Key Details
Property Type Single Family Home
Sub Type Detached
Listing Status Active
Purchase Type For Rent
Square Footage 2,985 sqft
MLS Listing ID CRTR24238529
Bedrooms 5
Full Baths 3
HOA Y/N Yes
Originating Board Datashare California Regional
Year Built 2022
Lot Size 5,662 Sqft
Property Description
Welcome to a spacious and energy-efficient home in a prime Ontario location. This residence boasts five generously sized bedrooms (1 bedroom / 1 bathroom in downstairs), providing ample space for a growing family or accommodating guests with ease. The heart of this home is its expansive open-concept living area, where the living room, dining room, and kitchen seamlessly connect. This design creates a welcoming atmosphere for both daily living and entertaining. The kitchen is a chef's dream, featuring modern appliances, ample counter space, and plenty of cabinets for storage. Adding to the home's appeal are solar panels, offering energy efficiency and cost savings. Step outside to your private backyard oasis, a true haven for relaxation and recreation. The expansive space offers endless possibilities for outdoor enjoyment, from hosting summer barbecues to creating a children's play area. Imagine spending sunny afternoons gardening or simply unwinding in the tranquility of your own backyard. Beyond the comforts of home, you'll find yourself conveniently located near a variety of amenities. Enjoy easy access to parks and recreation areas, perfect for staying active and enjoying the outdoors. Shopping enthusiasts will appreciate the proximity to Costco, while commuters will benefit f
Location
State CA
County San Bernardino
Interior
Heating Central
Cooling Central Air
Fireplaces Type Family Room
Fireplace Yes
Laundry Laundry Room
Exterior
Garage Spaces 3.0
Pool None
View Greenbelt, Other
Private Pool false
Building
Lot Description Back Yard
Story 2
Water Public
Schools
School District Ontario-Montclair

© 2024 BEAR, CCAR, bridgeMLS. This information is deemed reliable but not verified or guaranteed. This information is being provided by the Bay East MLS or Contra Costa MLS or bridgeMLS. The listings presented here may or may not be listed by the Broker/Agent operating this website.






