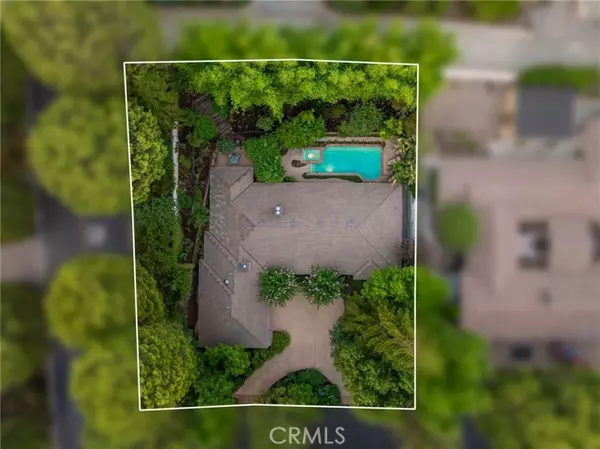Bought with Lilith Berko • JohnHart Corp.
$1,350,000
$1,325,000
1.9%For more information regarding the value of a property, please contact us for a free consultation.
5281 Parkfield Lane La Verne, CA 91750
4 Beds
3 Baths
2,144 SqFt
Key Details
Sold Price $1,350,000
Property Type Single Family Home
Sub Type Detached
Listing Status Sold
Purchase Type For Sale
Square Footage 2,144 sqft
Price per Sqft $629
MLS Listing ID CRCV24173451
Sold Date 11/19/24
Bedrooms 4
Full Baths 2
HOA Fees $295/mo
HOA Y/N Yes
Originating Board Datashare California Regional
Year Built 1975
Lot Size 0.332 Acres
Property Description
Situated in the prestigious Mountain Springs Estates gated community, this single-level home on a prime corner lot is enveloped by mature trees, offering a serene retreat. A brick and concrete driveway leads to the home, framed by lush landscaping and towering trees. The covered front brick entryway features a custom front door opening into a wide entryway with crown molding and tiled flooring. Inside, the spacious living room boasts a fireplace, invisible series speakers, and a wall of glass overlooking the backyard and pool. The remodeled kitchen showcases custom wood cabinetry, tiled countertops, under-cabinet and recessed lighting, vinyl hardwood flooring, and a breakfast nook with backyard views. Adjacent, the formal dining room features a fireplace with a stacked stone facade, a chandelier, and backyard access. A cozy den, perfect for an office, overlooks the front yard. The primary bedroom offers new carpet, a tiled fireplace, sliding doors to the pool area, and an ensuite with tiled flooring, a vanity, walk-in shower, separate tub with views, and a custom walk-in closet. Additional bedrooms include one with a French door to the front yard, an ensuite bathroom, and a walk-in closet, plus two more bedrooms, one with a built-in bookcase. The home also features a 3/4 bathroom
Location
State CA
County Los Angeles
Interior
Heating Central
Cooling Central Air
Flooring Tile, Carpet
Fireplaces Type Gas, Living Room
Fireplace Yes
Window Features Double Pane Windows
Appliance Dishwasher, Double Oven, Electric Range, Disposal, Refrigerator, Tankless Water Heater
Laundry Laundry Room, Inside
Exterior
Garage Spaces 2.0
Pool Gas Heat, In Ground, Spa
Amenities Available Other
View None
Private Pool true
Building
Lot Description Corner Lot, Landscape Misc
Story 1
Foundation Slab
Water Public
Architectural Style Ranch
Schools
School District Bonita Unified
Read Less
Want to know what your home might be worth? Contact us for a FREE valuation!

Our team is ready to help you sell your home for the highest possible price ASAP

© 2024 BEAR, CCAR, bridgeMLS. This information is deemed reliable but not verified or guaranteed. This information is being provided by the Bay East MLS or Contra Costa MLS or bridgeMLS. The listings presented here may or may not be listed by the Broker/Agent operating this website.






