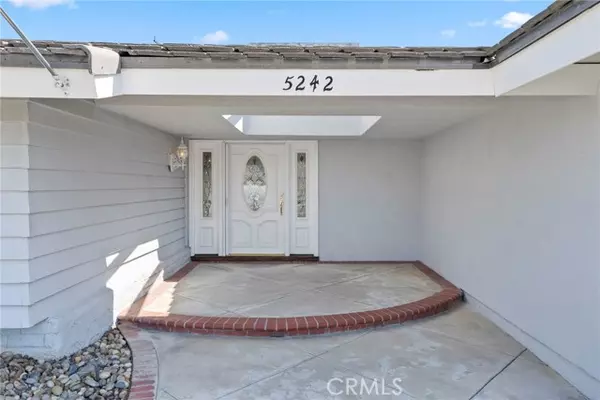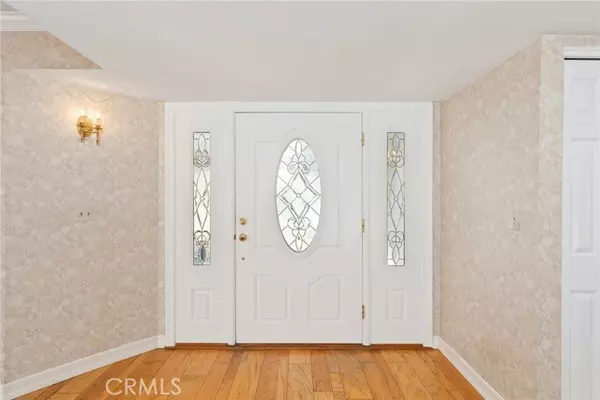Bought with Kathleen Sullivan • Berkshire Hathaway HomeServices California Properties
$1,210,000
$1,199,000
0.9%For more information regarding the value of a property, please contact us for a free consultation.
5242 Cedarlawn Drive Placentia, CA 92870
3 Beds
2 Baths
2,005 SqFt
Key Details
Sold Price $1,210,000
Property Type Single Family Home
Sub Type Detached
Listing Status Sold
Purchase Type For Sale
Square Footage 2,005 sqft
Price per Sqft $603
MLS Listing ID CROC24203114
Sold Date 11/22/24
Bedrooms 3
Full Baths 2
HOA Y/N No
Originating Board Datashare California Regional
Year Built 1962
Lot Size 8,352 Sqft
Property Description
Welcome to this beautifully maintained, single-story home in the highly desirable Royal Cinderella Homes tract, designed by renowned mid-century architects Jean and Shannon Vandruff. This PLAN 91 “Fernwood†model, owned by the same family since its construction, offers 3 bedrooms and 2 bathrooms, exuding mid-century charm with stylish touches. Upon entering, you'll find a spacious family room with a built-in bookcase, French doors, and stunning vaulted beam ceilings. The open-concept living area includes a cozy fireplace, recessed lighting, and a dining space perfect for entertaining. The serene bedrooms feature new carpeting, plantation shutters, and ceiling fans, creating a comfortable and restful atmosphere. The oversized primary suite includes an en-suite bathroom, new carpeting, and French doors that open directly to the backyard pool area—ideal for enjoying warm summer evenings. The updated hall bathroom impresses with newer cabinetry, granite countertops, modern tile flooring, and a sleek frameless glass shower/bath enclosure. Step outside to a private oasis with a sparkling pool and a charming gazebo, perfect for hosting gatherings or unwinding in the shade. This home is within walking distance to top-rated schools in the Placentia-Yorba Linda Unified School Distric
Location
State CA
County Orange
Interior
Heating Central
Cooling Ceiling Fan(s), Central Air
Flooring Carpet
Fireplaces Type Family Room, Gas
Fireplace Yes
Appliance Dishwasher, Electric Range, Microwave, Trash Compactor
Laundry In Garage
Exterior
Garage Spaces 2.0
Pool In Ground
View Mountain(s)
Private Pool true
Building
Lot Description Street Light(s)
Story 1
Foundation Slab
Water Public
Schools
School District Placentia-Yorba Linda Unified
Read Less
Want to know what your home might be worth? Contact us for a FREE valuation!

Our team is ready to help you sell your home for the highest possible price ASAP

© 2024 BEAR, CCAR, bridgeMLS. This information is deemed reliable but not verified or guaranteed. This information is being provided by the Bay East MLS or Contra Costa MLS or bridgeMLS. The listings presented here may or may not be listed by the Broker/Agent operating this website.






